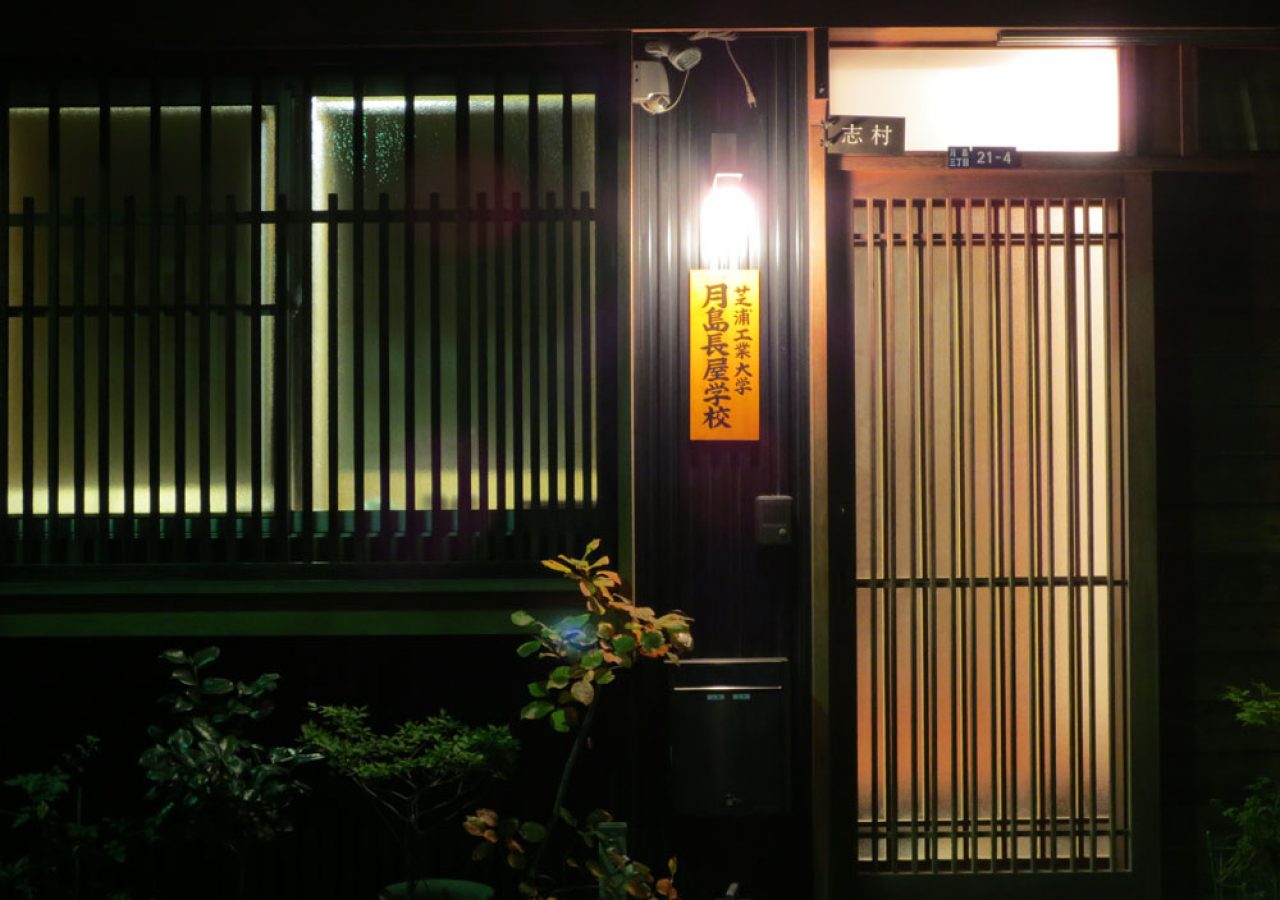月島長屋学校とは/About Tsukishima-Nagaya-School
芝浦工業大学の地域連携施設の一つで、2013年10月に開設されました。工学部建築学科地域デザイン研究室が運営しています。建物は昭和元年(1926年)建築の二軒長屋を改築したもので、1階が長屋学校、2階は住居になっています。
1階の長屋学校部分は9畳の広さがあり、大学生のゼミや授業、また月島地区の方々との研究会・懇親会が行われています。中央区の市民講座の会場にもなります。2013年度は、まだ常駐するスタッフが居ないために、週1回ほど開校している状況です。
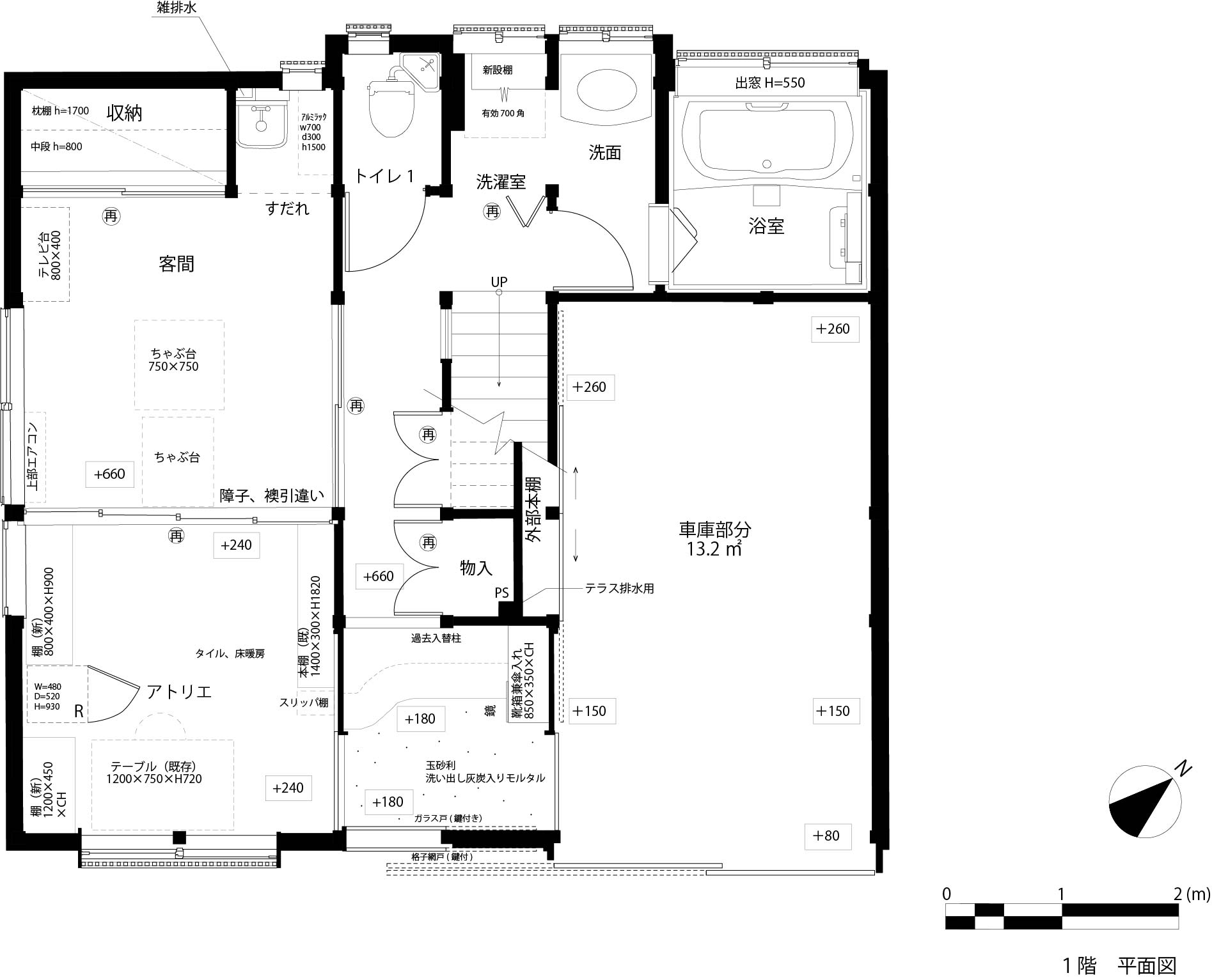
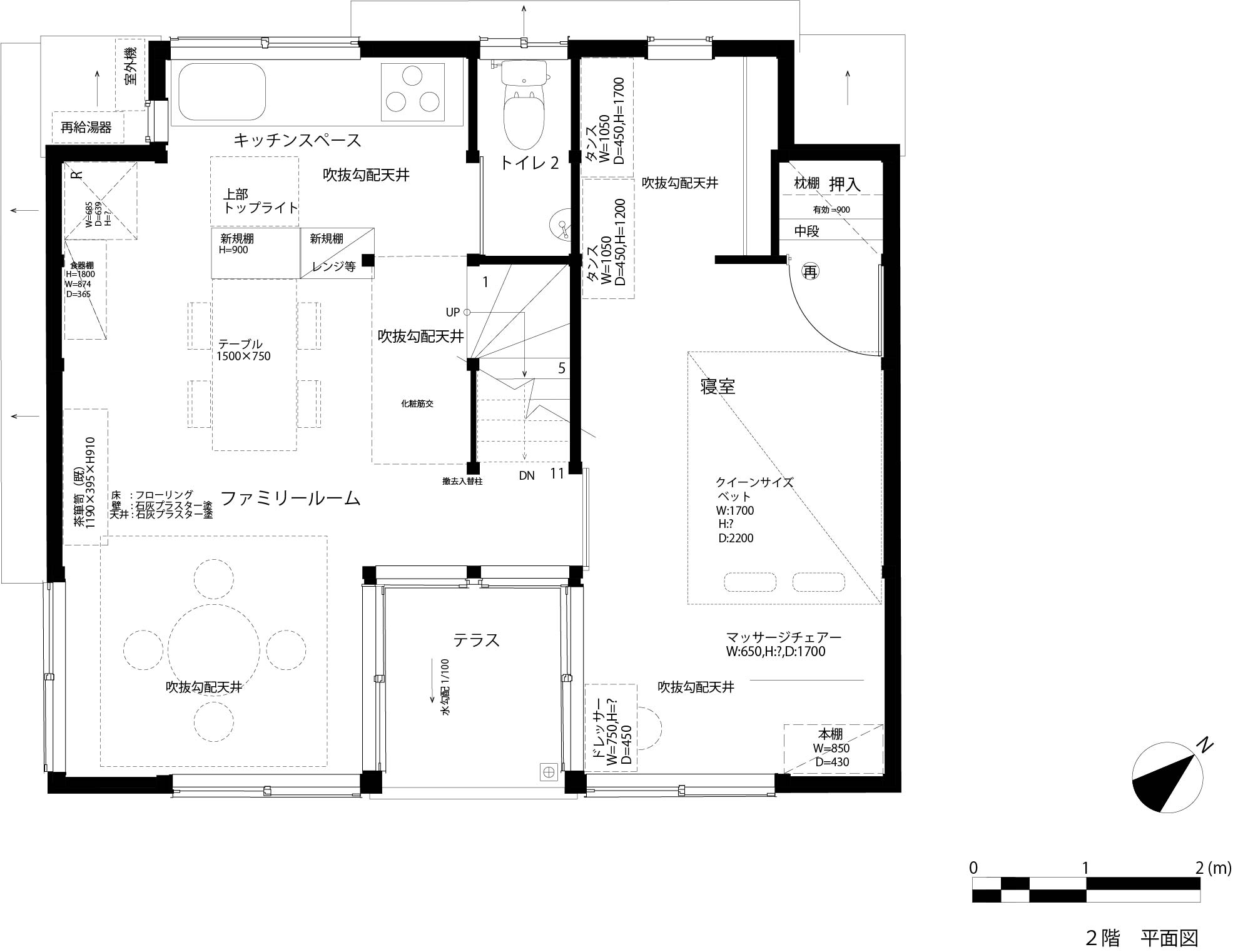
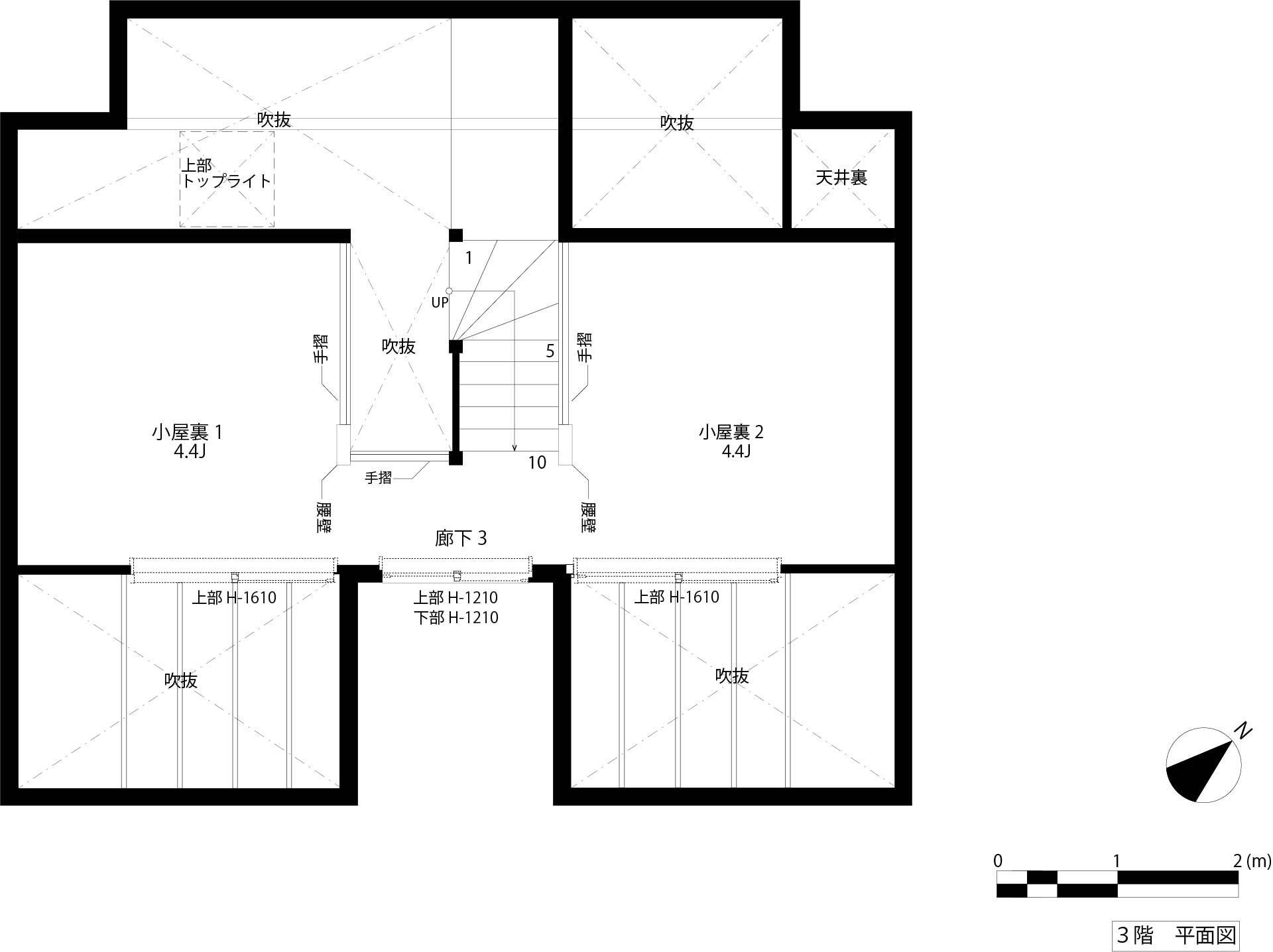
(※長屋の内観・外観をもっと詳しく知りたい方は、「月島長屋学校3Dモデリング」をご視聴ください。)
2014年度からは、中央区区民カレッジ受講生などが集まり、月に1回「月島長屋学校」を開校しています。
また月島長屋学校は、文部科学省の「地(知)の拠点整備事業」のプロジェクトに位置づけられています。
About Tsukishima Nagaya School
Tsukishima Nagaya School is one of the regional cooperation facilities of Shibaura Institute of Technology, established in October 2013, and run by the Regional Design Laboratory of the architecture department. The facility is a renovated two-unit nagaya rowhouse built in 1926, of which first floor is Tsukishima Nagaya School, and the second floor is a living quarter.
Tsukishima Nagaya School is 9-tatami large (about 15m2) and used for the university seminars and classes, study meetings and social gatherings of the local people, as well as public lectures of Chuo Ward. In 2013, there was no regular staff to be stationed, and the school was open once a week. From 2014, Chuo Ward community college members hold monthly meetings here.
Tsukishima Nagaya School is designated as an official COC (Center of Community) project of the Ministry of Education.
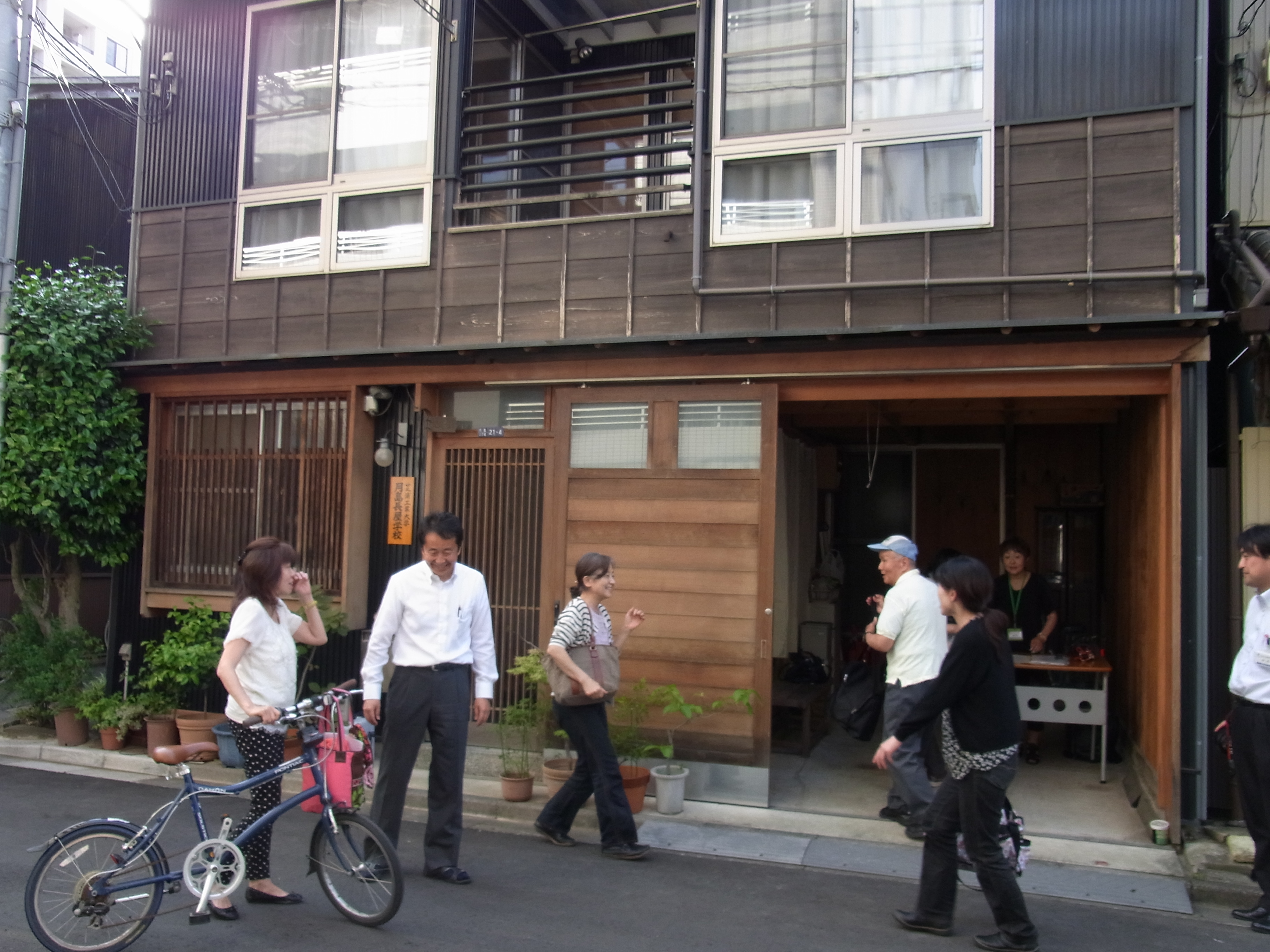
問い合わせ先 芝浦工業大学建築学科地域デザイン研究室
If you have any question, Please contact Shibaura Institute of Technology Shimura Lab.
